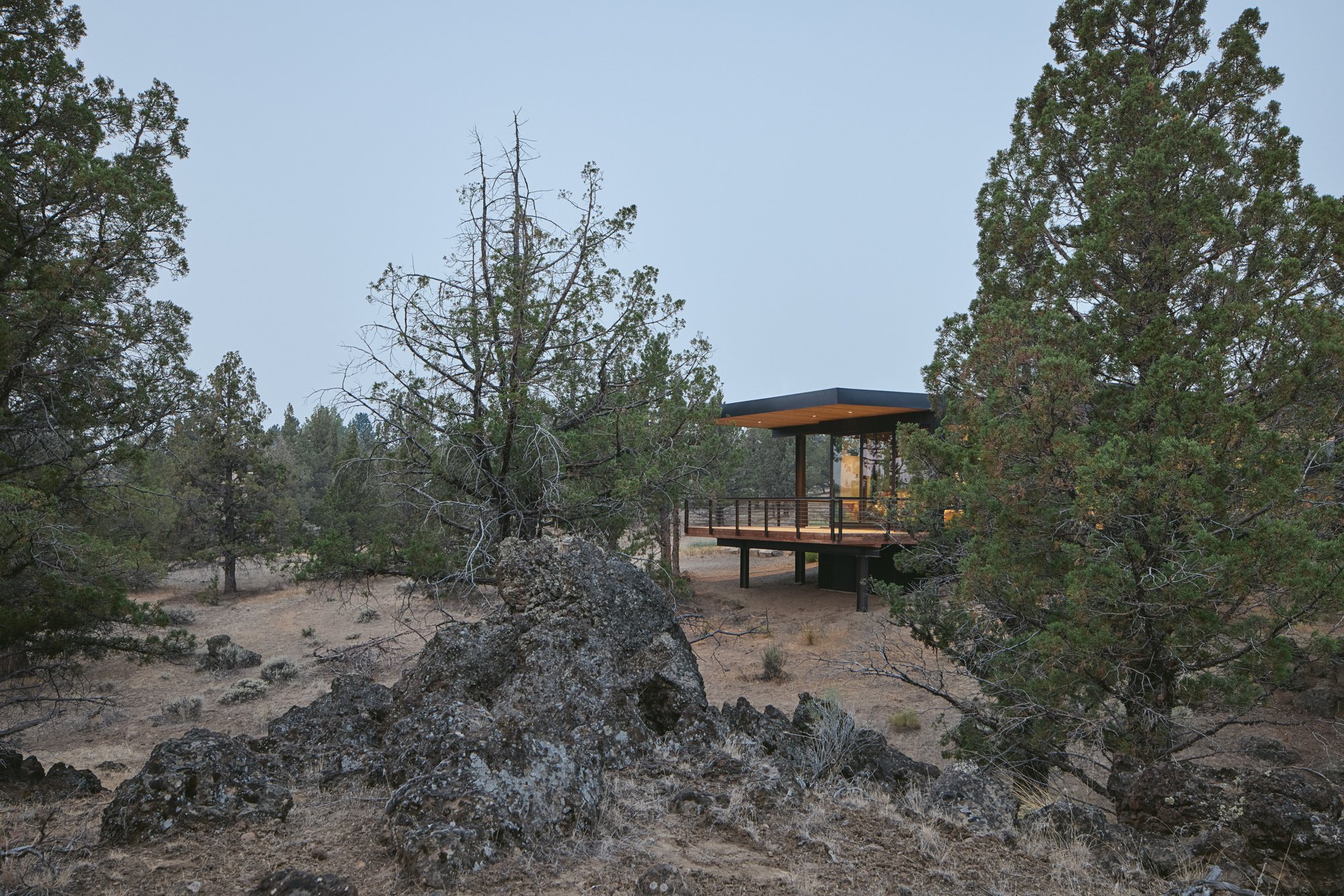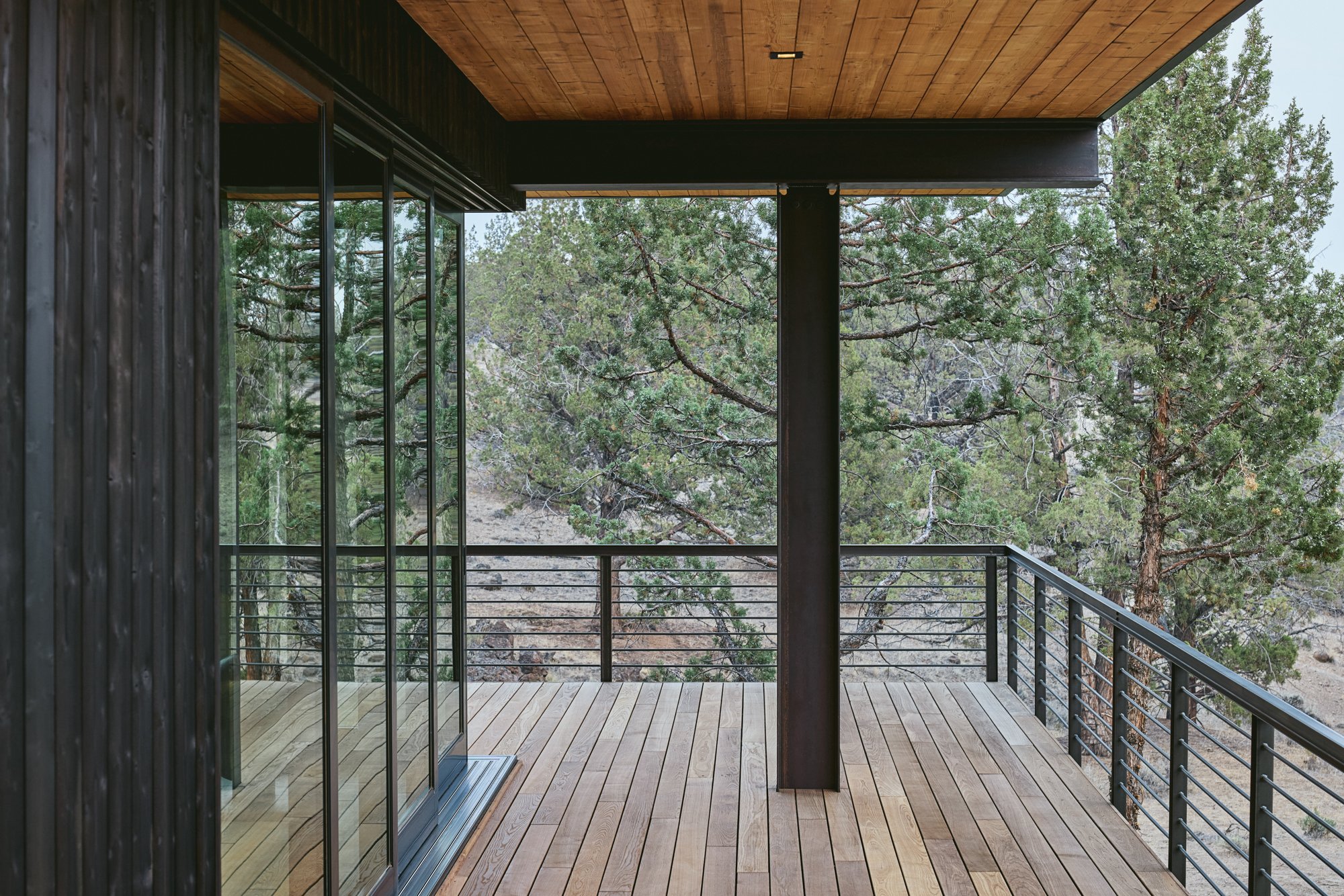
Deschutes House
Project Type Custom Residential Location Bend, Oregon Project Size 2,500 SQ FT Photographer Erin Feinblatt
This residential project reimagines spatial relationships in the heart of Bend's wilderness, favoring unique engagements with the surrounding environment. The building's geometry is the result of extending the home's primary living spaces out into the wilderness like the fingers of a hand. This gesture ensures maximum daylight and view for each space. To maximize a sensitive engagement with the landscape, the building is elevated to allow the landscape to flow through the residence. The material palette—a thoughtful blend of lava stone, clear pine, and glazing—complements the rugged terrain.
The residence celebrates niche experiences, offering distinct vignettes of the surrounding pine grove and rock outcroppings. The material palette—a thoughtful blend of lava stone, clear pine, and glazing—complements the rugged terrain. Designed for discovery, integration, and communion with the ecosystem, every aspect—from the clad exteriors to the ash decking—exudes durability and a rustic charm that is in dialogue with the home's environment.







