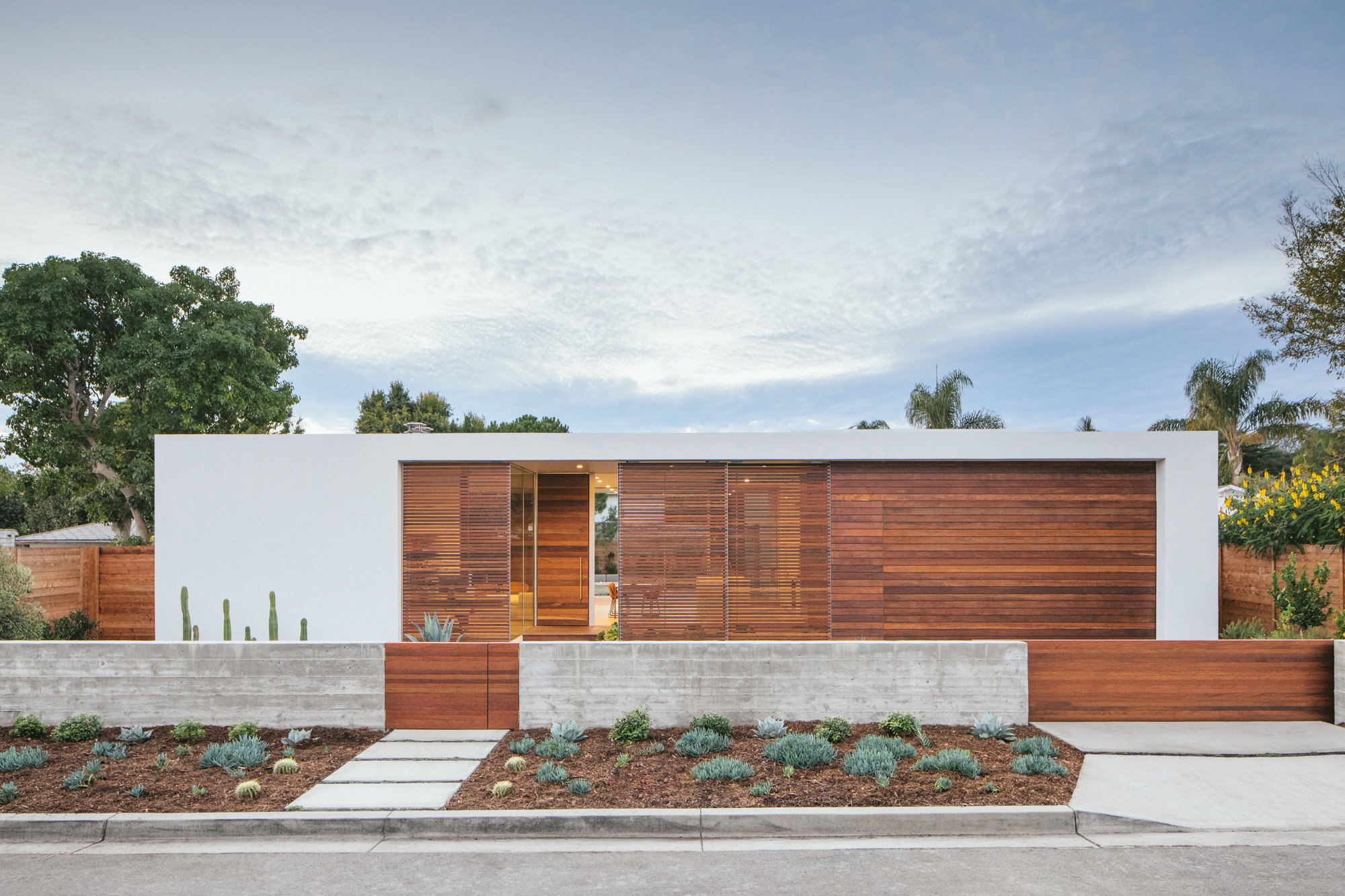
Mesa House
Project Type Custom Residential Location Santa Barbara, CA, Project Size 2,500 SQ FT Photographer Erin Feinblatt
An exercise in simple restraint, this contemporary residence offers a sense of understated luxury while living larger than its modest footprint would suggest. The arrangement encourages seamless interactions between the interiors of the home and adjacent curated outdoor spaces. Floor-to-ceiling glass combined with wood screening elements adds layering and dynamism to the space while further blurring the indoor and outdoor connections.
Its expansive glass facades and a palette of IPE wood, white stucco, and interior walnut and marble finishes capture the essence of the region's light and landscape. Its interiors, a symphony of natural textures and understated elegance, offer a refuge of warmth with custom fittings and fixtures that echo the golden hues of the setting sun.










