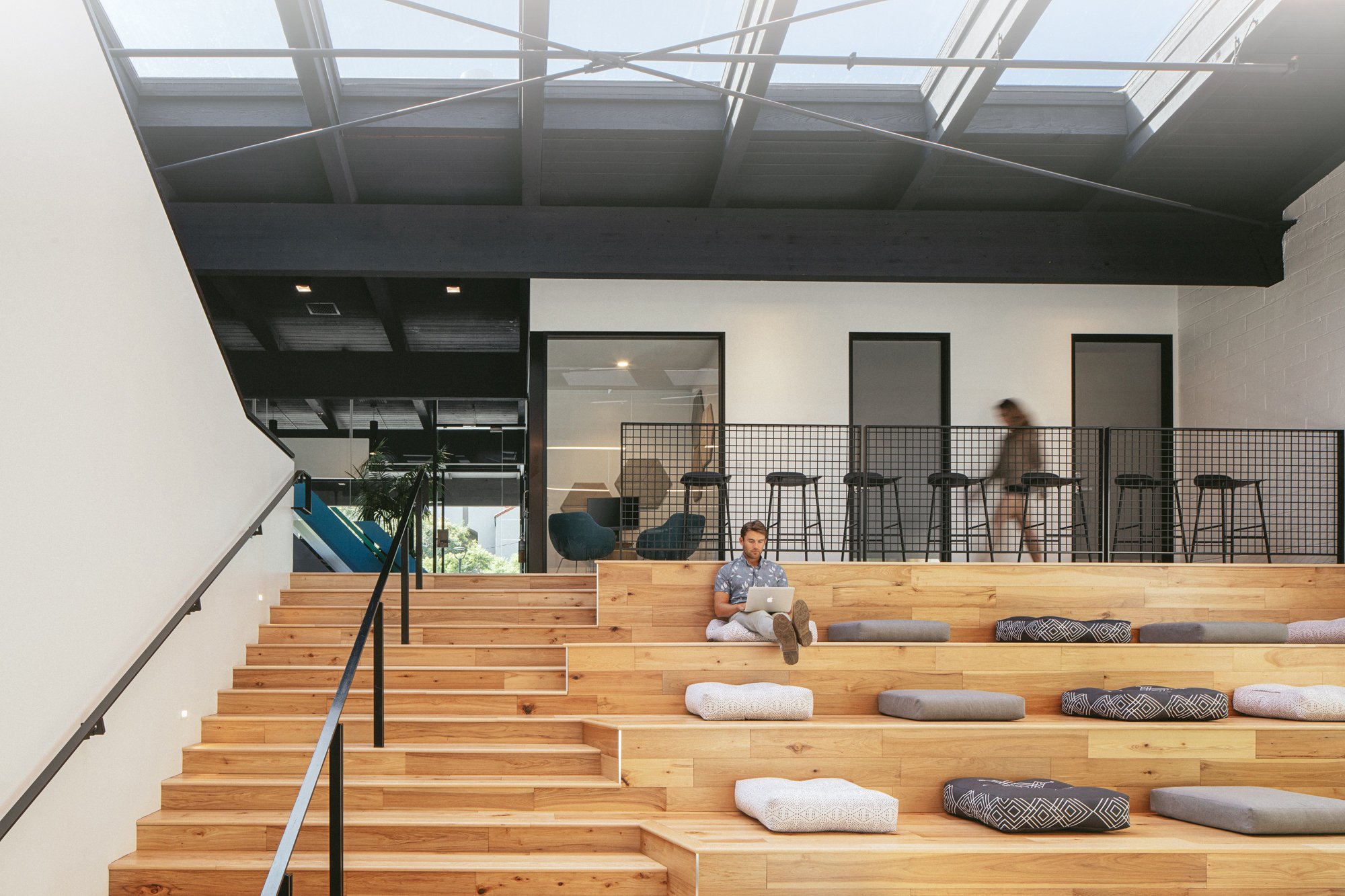
Zoom
Project Type Creative Office Location Santa Barbara, CA Project Size 7,500 SQ FT Photographer Erin Feinblatt
The multi-tiered office space facilitates seamless workflow and is a testament to Zoom's commitment to connecting people through intelligent, intentional design. The architectural plan showcases a conscious layering of spaces, utilizing cost-effective materials to encourage interaction and reflect Zoom's progressive ethos with an intuitive layout that weaves together open-plan areas, private meeting spaces, and communal zones. The office is aesthetically striking and functionally adept—crafting an environment that’s forward-thinking and dynamic.
The ground-level entry, showcasing product showrooms, invites clients into the heart of technological innovation. Above, the upper level unfolds into an open-plan sales area encircling a two-story atrium with various dedicated rooms for focused and collaborative work. Below, the basement transforms into an exclusive staff enclave featuring teleconferencing spaces, a show kitchen, and a patio designed for dining and team-building activities.



